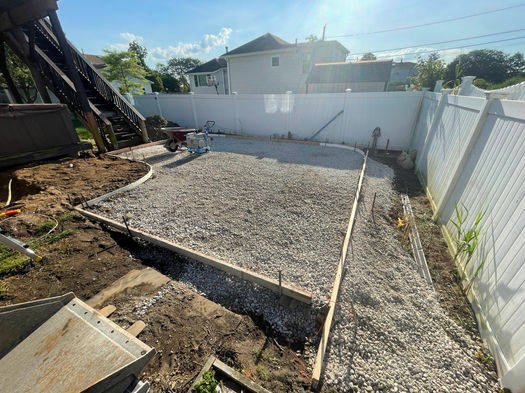Our Design Process
Frequently Asked Questions
How does your design process work?
-
After initial contact with a new client, a meeting is typically set to discuss ideas and narrow down the project scope and budget. This meeting is generally informal and is meant for us to get an understanding of your wants and desires.
-
Note: inspiration pictures containing what look and feel you are going for are extremely helpful!
-
Following this meeting, if chosen by the client, our team of designers will put together a site plan and 3D design.
-
Having a site plan and rendering done is a paid service. When the design is complete, we typically meet with you via a Zoom meeting, where we share our screen with you and go back and forth, discussing revisions in real time. In person meetings are also available at our office if preferred.
How much does a site plan/3D design of my project cost?
-
Our team puts a lot of time into assembling your design.
-
Our theory is that before any soil is disturbed or paver is laid, almost every detail should be covered and approved by the client.
-
Spending the time to plan the design properly avoids costly change orders later on and eliminates any confusion going into the project.
-
The cost for a 3D rendering starts at $250.
Why should I hire you over someone else?
-
We passionate about what we do. This isn’t just a job or a business, this is our purpose.
-
We are determined to improve people’s lifestyles by providing quality outdoor living spaces.
-
Tyler Seger earned his bachelor’s degree in civil engineering at Hofstra University.
-
We manage every project. When you work with Sequoia, you are working with Tyler. Need him during your project? Just look out of your window - he is most likely working alongside his team.
-
We are committed to communication throughout the entirety of your project. We are here for the long run and look forward to making a lasting connection!
Our Projects are Built to Last
Site Prep
-
Prepping your project is one of the most important steps of any outdoor living project. In this phase of the project, our team removes any existing patios, deck, etc. to create a "blank slate"
-
Throughout this process, our team will dig any necessary footings, install drainage, and set heights.
Base Installation
-
Every project we install involves a concrete base.
-
Every patio we install is installed on top of a minimum of 4" thick concrete slab. If necessary, wire mesh and rebar are used.
-
Every outdoor kitchen we install is built on top of a minimum of 24" thick x 36" wide concrete footing.
-
Every sitting wall we install is built on top of a minimum of 16" thick x 18" wide concrete footing.
-
Every stoop and retaining wall we install is built on top of a minimum of 24" thick concrete footing.
All concrete is 4000 psi and reinforced with fibers.






